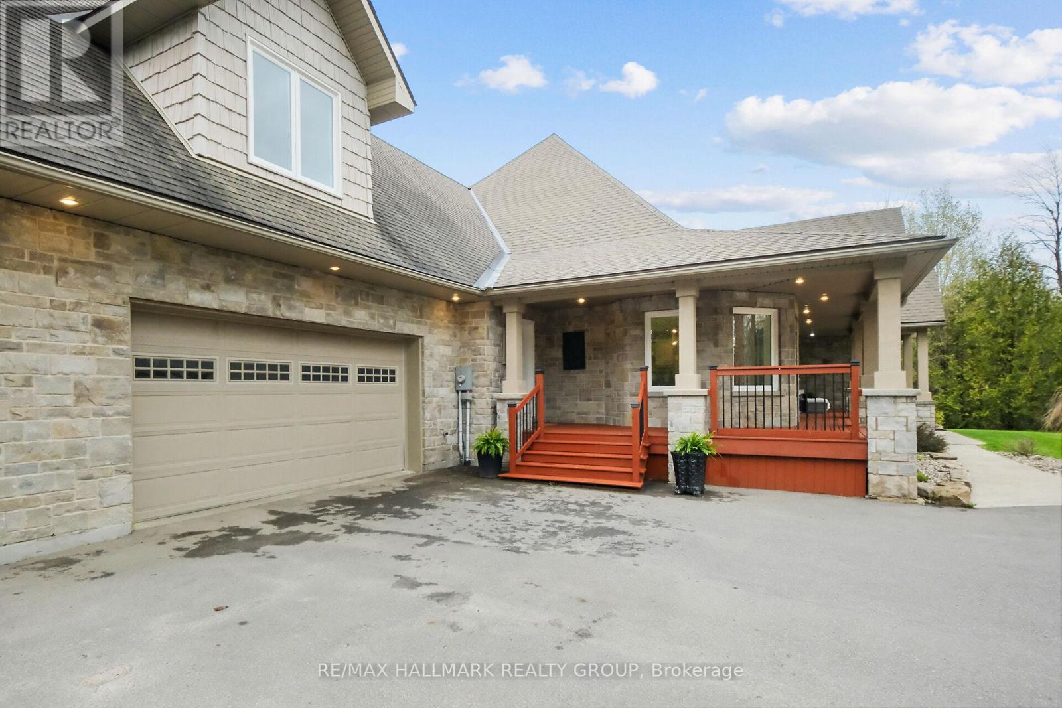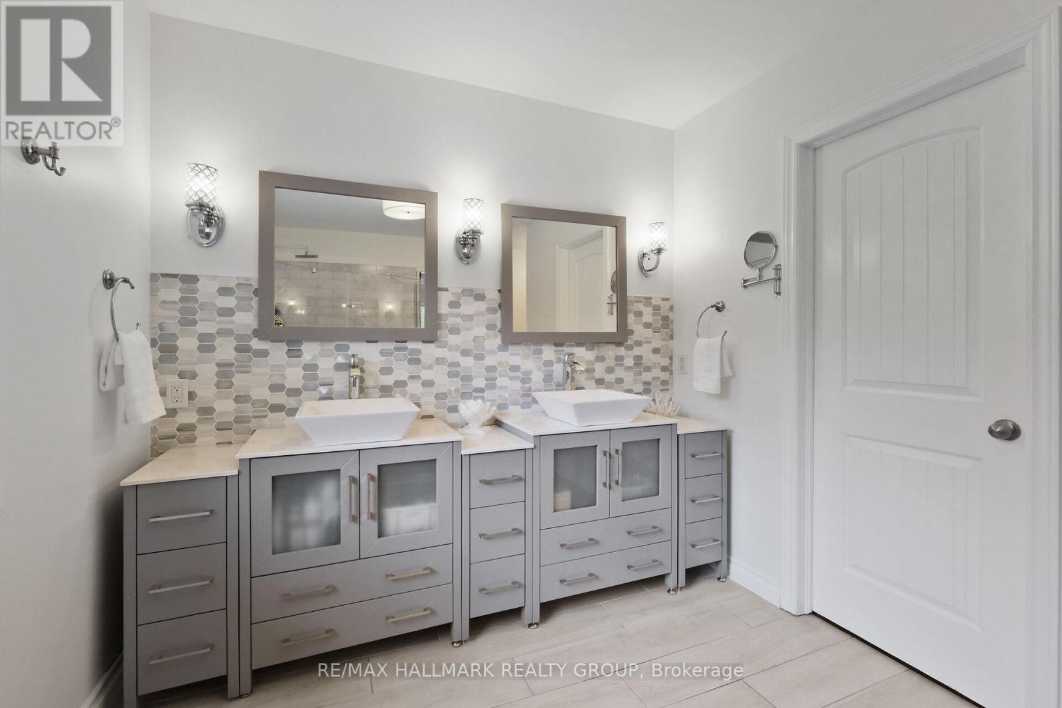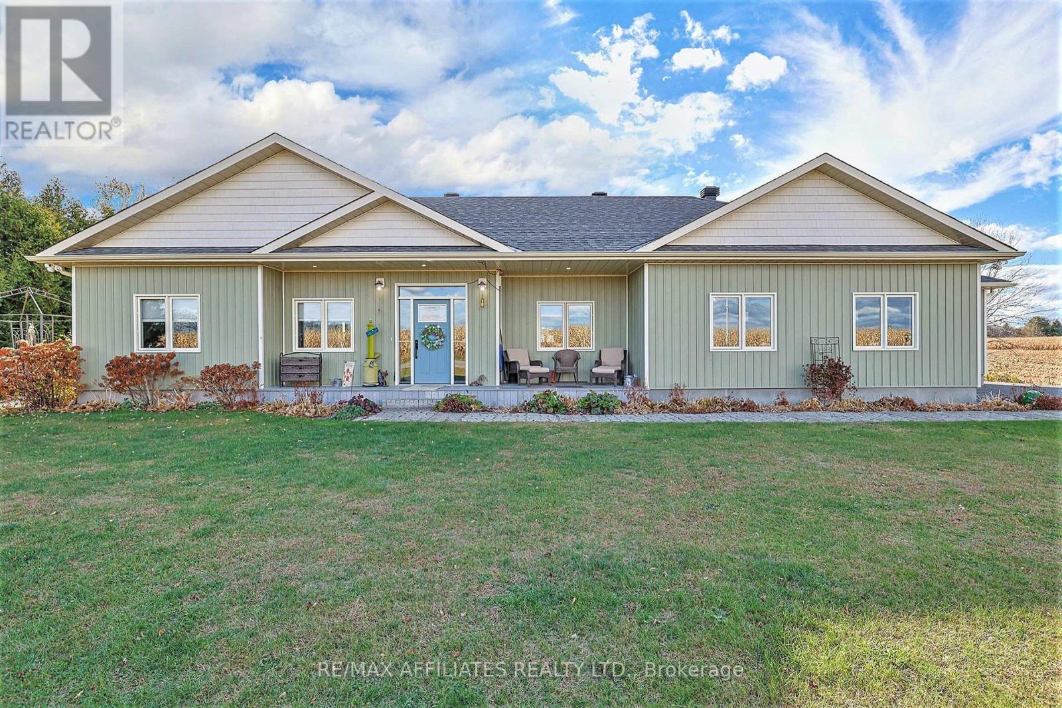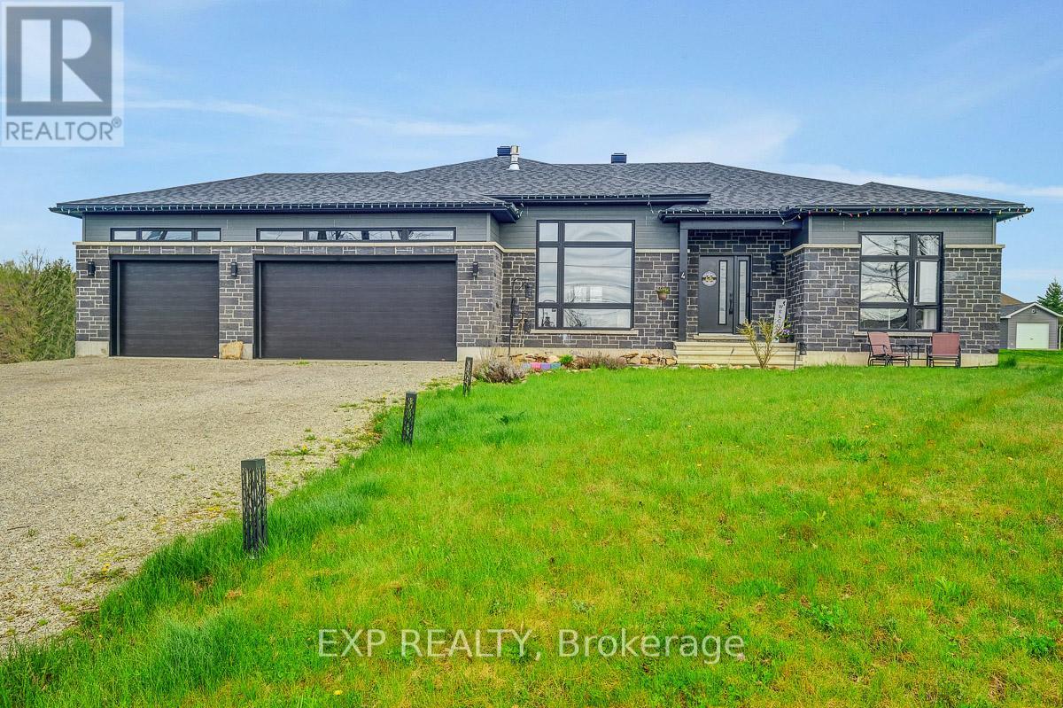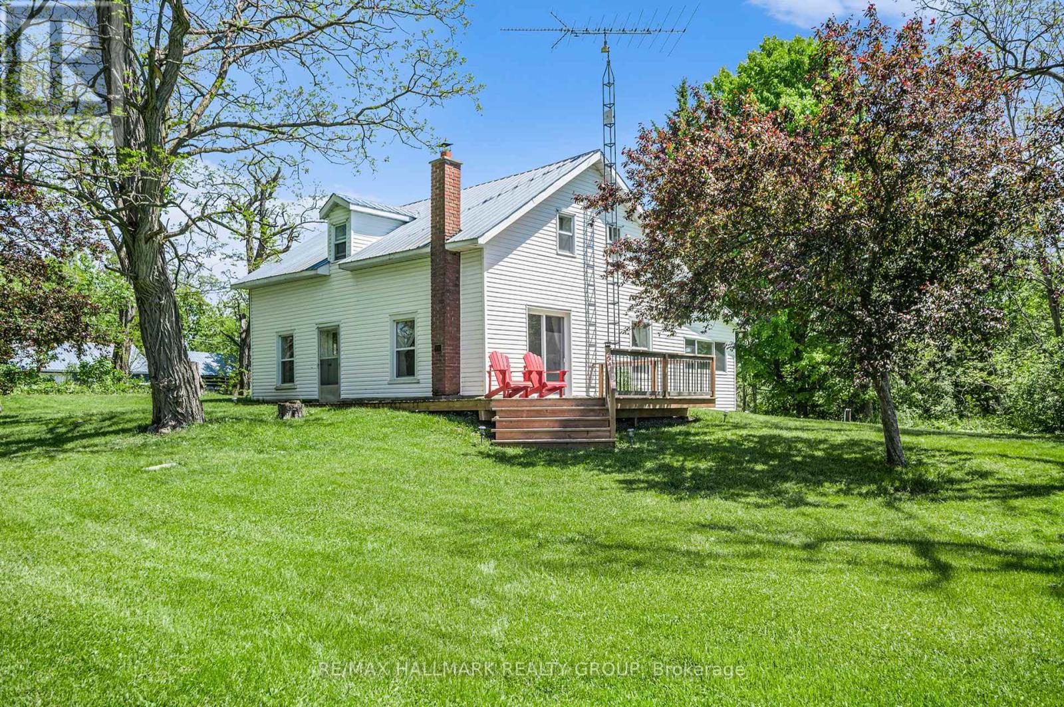19B BASSWOOD CRESCENT
Rideau Lakes, Ontario K7A5B8
$1,165,000
ID# X12138823
| Bathroom Total | 5 |
| Bedrooms Total | 7 |
| Half Bathrooms Total | 1 |
| Cooling Type | Central air conditioning |
| Flooring Type | Hardwood |
| Heating Type | Forced air |
| Heating Fuel | Propane |
| Stories Total | 1 |
| Bedroom | Second level | 4.7 m x 4.2 m |
| Bedroom | Second level | 4.66 m x 2.83 m |
| Bathroom | Second level | 2.87 m x 2.41 m |
| Laundry room | Second level | 3.66 m x 2.08 m |
| Family room | Basement | 38.8 m x 29.4 m |
| Bedroom 4 | Basement | 5.69 m x 3.35 m |
| Bedroom 5 | Basement | 4.87 m x 3.26 m |
| Games room | Basement | 11.78 m x 5.15 m |
| Bathroom | Basement | 3.65 m x 2.09 m |
| Laundry room | Basement | 4.3 m x 3.96 m |
| Utility room | Basement | 3.97 m x 2.64 m |
| Exercise room | Basement | 4.87 m x 3.33 m |
| Living room | Main level | 11.67 m x 9.28 m |
| Bedroom 3 | Main level | 3.75 m x 3.28 m |
| Living room | Main level | 9.21 m x 7.12 m |
| Kitchen | Main level | 6.24 m x 4.9 m |
| Dining room | Main level | 11.67 m x 9.28 m |
| Bathroom | Main level | Measurements not available |
| Family room | Main level | 5.65 m x 4.4 m |
| Kitchen | Main level | 7.06 m x 5.8 m |
| Eating area | Main level | 6.09 m x 5 m |
| Mud room | Main level | 3.86 m x 2.79 m |
| Primary Bedroom | Main level | 7.66 m x 4.4 m |
| Sitting room | Main level | Measurements not available |
| Bathroom | Main level | 3.96 m x 3.39 m |
| Bedroom 2 | Main level | 4.06 m x 3.71 m |
| Bedroom | Second level | 4.7 m x 4.2 m |
| Bedroom | Second level | 4.66 m x 2.83 m |
| Bathroom | Second level | 2.87 m x 2.41 m |
| Laundry room | Second level | 3.66 m x 2.08 m |
| Family room | Basement | 38.8 m x 29.4 m |
| Bedroom 4 | Basement | 5.69 m x 3.35 m |
| Bedroom 5 | Basement | 4.87 m x 3.26 m |
| Games room | Basement | 11.78 m x 5.15 m |
| Bathroom | Basement | 3.65 m x 2.09 m |
| Laundry room | Basement | 4.3 m x 3.96 m |
| Utility room | Basement | 3.97 m x 2.64 m |
| Exercise room | Basement | 4.87 m x 3.33 m |
| Living room | Main level | 11.67 m x 9.28 m |
| Bedroom 3 | Main level | 3.75 m x 3.28 m |
| Living room | Main level | 9.21 m x 7.12 m |
| Kitchen | Main level | 6.24 m x 4.9 m |
| Dining room | Main level | 11.67 m x 9.28 m |
| Bathroom | Main level | Measurements not available |
| Family room | Main level | 5.65 m x 4.4 m |
| Kitchen | Main level | 7.06 m x 5.8 m |
| Eating area | Main level | 6.09 m x 5 m |
| Mud room | Main level | 3.86 m x 2.79 m |
| Primary Bedroom | Main level | 7.66 m x 4.4 m |
| Sitting room | Main level | Measurements not available |
| Bathroom | Main level | 3.96 m x 3.39 m |
| Bedroom 2 | Main level | 4.06 m x 3.71 m |
The trade marks displayed on this site, including CREA®, MLS®, Multiple Listing Service®, and the associated logos and design marks are owned by the Canadian Real Estate Association. REALTOR® is a trade mark of REALTOR® Canada Inc., a corporation owned by Canadian Real Estate Association and the National Association of REALTORS®. Other trade marks may be owned by real estate boards and other third parties. Nothing contained on this site gives any user the right or license to use any trade mark displayed on this site without the express permission of the owner.
powered by webkits




